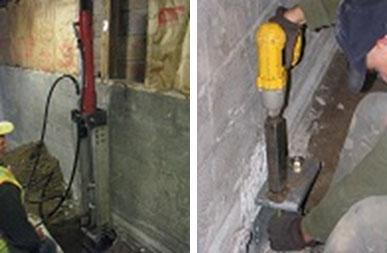Challenge
This home in Olympia had 4" of settlement due to soil erosion from the roof water system. The home was constructed of 3/4" shiplap and faced with full brick on top of a thickened concrete stem wall. The client would like to stabilize and if possible, with out damaging the brick facade overlay.
Solution
Our team supplied the client with a structural repair design. A design load of six tons per pier was used for designing footing underpinning or support using 3-inch piers. A total of 17 3" push piers were installed to stabilize the foundation. The push piers were used to level and plumb the stem wall installation of the piers was accomplished via a hydraulic jack. A total of 6 9"x9" catch basins were installed and we also used a drainage pipe to keep water from saturating the foundation soils.
The structure was lifted 2.5" of the 4" needed. And the client now a stable basement and peace of mind for decades to come.





